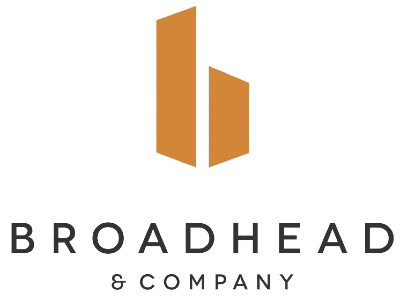
Projects
build better.
Whether it’s office, apartments, condominiums, or retail, how a project responds to its context and the desires of tenants and communities is how a project achieves higher returns for investors.
Utah Eye Center - Medical Office: 36,600 Sq. Ft. (Note 1)
Renaissance I - Medical/Surgery Center: 105,000 Sq. Ft. (Note 1)
RTC Apartments (In Pre-Development/300 Apartment Units) (Note 2)
RTC Apartments (In Pre-Development/300 Apartment Units) (Note 2)
RTC Apartments in Pre Development Note 2
RTC Apartments (In Pre-Development/300 Apartment Units) (Note 2)
Renaissance Place Apartments - Mixed Use Apartments over Commercial: 63,232 Sq. Ft (Note 2)
Front Building 1560 Professional Building: 15,120 Sq. Ft (Note 2)
Renaissance Towne Center Master Plan: 20 Acres, over 800,000 Sq.Ft. of mixed use space (Note 1)
Building 1512 Professional Building- 13,911 S. Ft (Note 1)
The Exchange - Mixed Use Multi-family and Commercial: Building A 406,518 Sq.Ft., Building B 130,981 Sq.Ft. (Note 3)
The Morton Apartments: 179,004 Sq.Ft. (Note 3)
Liberty Village Apartments: 265,086 Sq.Ft. (Note 3)
Waldorf-Astoria Park City - Condo-Hotel: 325,000 Sq.Ft. (Note 4)
Silver Baron Lodge - Condo-Hotel: 228,000 Sq.Ft. (Note 5)
Roles:
Note 1 - Developer
Note 2 - Developer, Current Owner
Note 3 - Plan & Cost Review with Monthly Loan Monitoring
Note 4 - Construction Manager
Note 5 - Owners’ Representative - Development & Construction Manager















